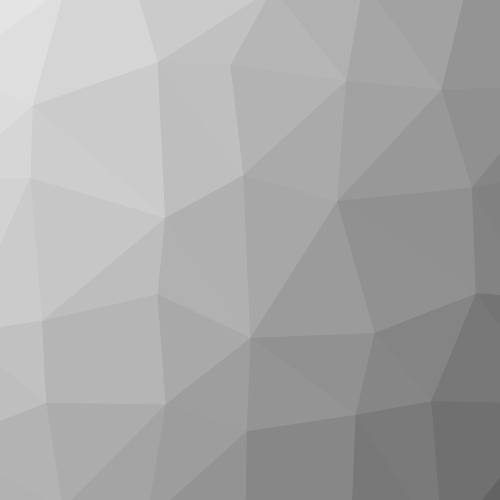ARCH+ features 51: Incidental Space / Vortrag Christian Kerez
Formal Metadata
| Title |
| |
| Title of Series | ||
| Number of Parts | 101 | |
| Author | ||
| License | CC Attribution - NonCommercial 3.0 Unported: You are free to use, adapt and copy, distribute and transmit the work or content in adapted or unchanged form for any legal and non-commercial purpose as long as the work is attributed to the author in the manner specified by the author or licensor. | |
| Identifiers | 10.5446/54112 (DOI) | |
| Publisher | ||
| Release Date | ||
| Language |
Content Metadata
| Subject Area | ||
| Genre | ||
| Abstract |
|
