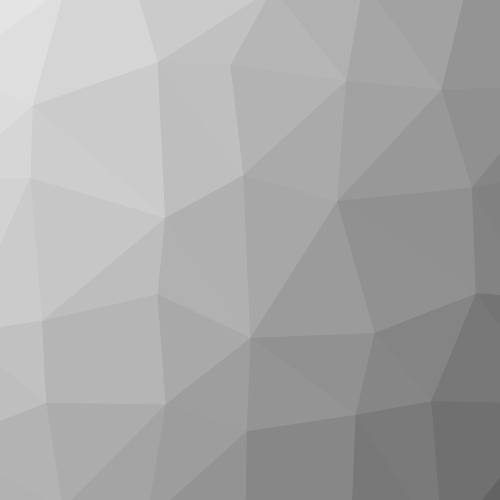To make the Platform possible and meet the objectives set, it was necessary to work with different areas of the government involved in urban planning and systems, promoting the opening of data to generate a sustainable process over time for the automatic and dynamic system of interpretation of the Urban Code that governs the constructive and urban behavior of the city of Buenos Aires, which is the basis of this technological solution.
The platform is based on the “Digital Twin” concept, that is, a virtual and digital replica of a city's urban plan. The objective is to test any initiative on this virtual model before its real implementation, in order to reduce costs and risks.
The tool was developed entirely with open source resources and technologies so that other organizations can study, modify and improve its design through the availability of its source code.
Regarding its architecture, the platform works from the information extracted from the datasets of the areas referred to the urban fabric and parcels. Then, from a set of processing algorithms that works with systematized rules generated from the text of the urban code regulations, this information is processed, allowing the generation of 3D graphics of each of the city parcels. The volumetry of each parcel allows to know the buildability, the maximum allowed height and the allowed construction alternatives for each parcel, which integrate the platform's viewer. |

